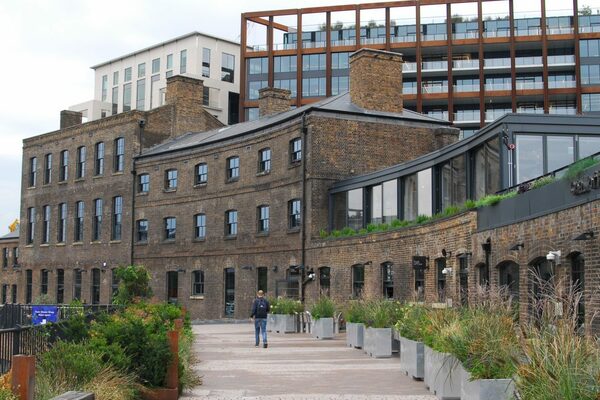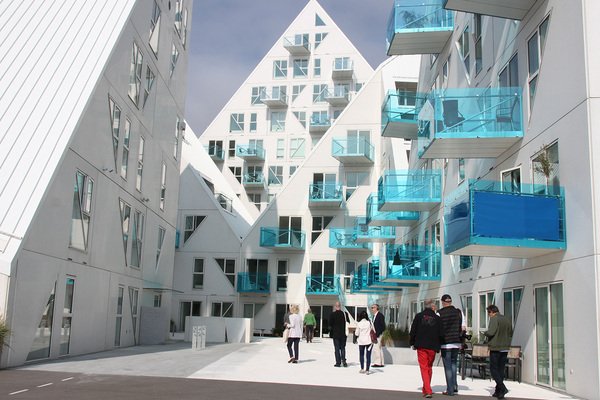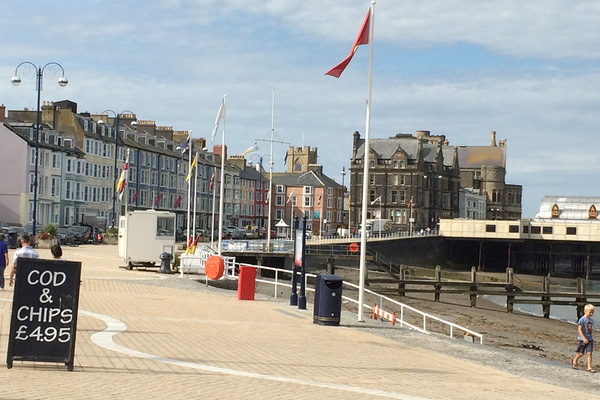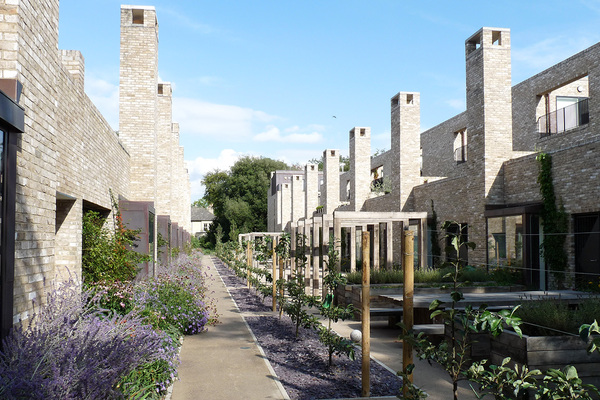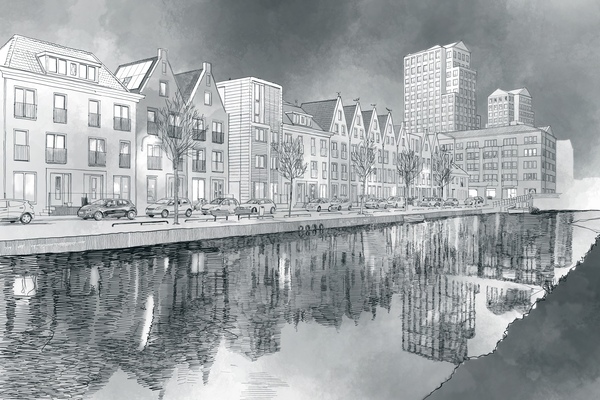Candidate: Granary Square
Location: London, UK
Category: The Great Place Award (winner)
Year: 2019
Other Finalists in this category: Kilmainham Civic Space, Dublin and Maritime Quarter, Swansea
Assessment Summary
Opening in 2012 to coincide with the London Olympics, Granary Square is a new pedestrian piazza which lies at the heart of the vast Kings Cross regeneration project in central London.
In a space of less than a decade, this area is now firmly establishing itself as a major new district and transport hub for the capital – the passing Eurostar trains only serving as a reminder of the location’s accessibility to the continent. The historic location of the modern Square has its origins as one of the World’s first multi-modal interchanges – a canal basin for the transfer of goods between canal, rail and road. Latterly the basin was infilled, the King Cross area slowly fell into decline, but the site continued to serve as vehicle storage until the early 2000s.
The redevelopment of the area to the north of Kings Cross was subject to an extensive planning process starting in the early 1990s, with initial planning permission finally agreed in 2007. The original masterplan was prepared by Allies and Morrison with the proposals subject to scrutiny through the former CABE design review process. The overall developer, Argent Group plc, were also closely involved at an early stage in this process.
Central to the masterplan, Granary Square was conceived as one of a series of public spaces within the development and envisaged to be its active heart. It would also serve as a pivot point into which people crossing over the Canal would arrive via a pedestrian boulevard linking King Cross-St Pancras to the south before dispersing to the north and east.
For the purpose of the assessment, this considered the primary extents of the Square bounded by the Regents Canal to the south, the Grade 2 listed former Granary building (now known as the Cubitt building) to the north, the Thomas Heatherwick designed ‘Coal Drops Yard’ retail development (under construction at the time of the assessment visit) at the western edge with ‘The Lighterman’ a multi-level restaurant bar, situated to the east. However, the assessment team also recognised the importance of several sub spaces within the vicinity of the Square, notably the covered auditorium and Goods Yard spaces located behind the Granary building and the Coal Drops Yard development which contribute to the wider visual context and overall dynamic of the Square.
The creation of a robust urban framework has been the guiding principle of the Kings Cross masterplan. An integral part of this approach has been to retain and restore the various historic buildings that frame the Square – in addition to the Granary building, the more domestically scaled Coal Office define the south western corner with the covered Goods Yard and associated buildings to the north east. It was pleasing to see that these buildings have not been extensively cleaned, allowing their industrial patina and origins to be expressed.
In contrast to the new St Pancras Square to the south, the space is not tightly enclosed by high buildings. This has allowed for a layering and rich visual backdrop to be created by the scale of buildings framing the Square with views to local landmarks including the gasholders and the Kings Cross and St Pancras Stations. However, the assessment team felt that ‘The Lighterman’ building was perhaps a missed opportunity in urban design terms and could have achieved a greater presence within the Square.
The imposing brick edifice of the former Granary defines the northern edge of the Square. This was built in 1851 for the storage and transportation of grain throughout eastern England, but now forms a new home for Central St Martins, University of the Arts London – one of the world’s leading art and design colleges. Previously spread across five different buildings in London’s West End, their consolidation onto a single site with some 5000 students and 1000 staff has provided a major driver of activity for the space.
The public realm design was prepared by Townsend Landscape Architects – a London based practice.The Square has been simply paved using Porphyry paving, the colour of which was carefully selected to reflect the colour of the historic granite setts. Considerable effort has also been made to retain elements of the area’s former industrial character including railway tracks, turntables with the original setts also being reused.
However, it is the elaborate fountains which form the central element to the design approach – effectively filling the space without cluttering. These make a significant contribution to the animation of the Square to provide texture, sound and a source of passive enjoyment which proves particularly engaging for children. Comprising some 1080 water jets, these can be programmed individually so that movement can be created across the square and temporary routes and spaces formed as required.
But the simplicity and relative hardness of the main square is countered by contrasting landscape elements which bleed seamlessly into the space – some radiant floral displays, a linear park space reminiscent of New York’s High Line to the south east and the ‘turf’ carpeted steps which form an amphitheatre to the Canal.
The Square and adjacent public realm is owned and managed by the developer – who organise a varied programme of events including concerts, Everyman cinema screenings and the twice weekly ‘Kerb’ street food stalls. However, a policy does operate to influence the types of activities and events which can place. Busking is allowed and the Square has also been used for gatherings and protest but there is a presumption against some events such as football screenings. Whilst the extents of the Square are fully accessible to the public, the assessment team felt this arrangement might create an ‘editing’ of the activities which can take place and there was slight concern to whether this represents a public space which is truly democratic?
The Kings Cross regeneration was also intended to cement the relationship with adjacent communities, experiencing relatively high levels of deprivation. The assessment team would have been keen to understand how successful this has been, particularly how the space and wider development has been embraced by these communities. It is rare for a major new public square to be developed in the capital, and one which is traffic free. Although only now receiving wider recognition, Granary Square has now firmly cemented its reputation as one of London’s premier urban spaces.
Almost without question, this place is already highly successful but it has also has enjoyed the right ingredients to prosper – a committed developer and investors, carefully conceived high quality design and proximity to one of the most accessible transport interchanges in London. Its continuing success as the primary focus of a hub for high profile international business and institutions is assured, but as a consequence, rental values are now some of the highest in the UK. Such a combination of circumstances would probably be the envy of many struggling places across the country.
However, this is exemplar for great placemaking and the delivery of outstanding public realm. Granary Square is noteworthy for its delivery model, its successful repurposing of former industrial buildings and fusion with contemporary design to form a unique and highly successful place.

